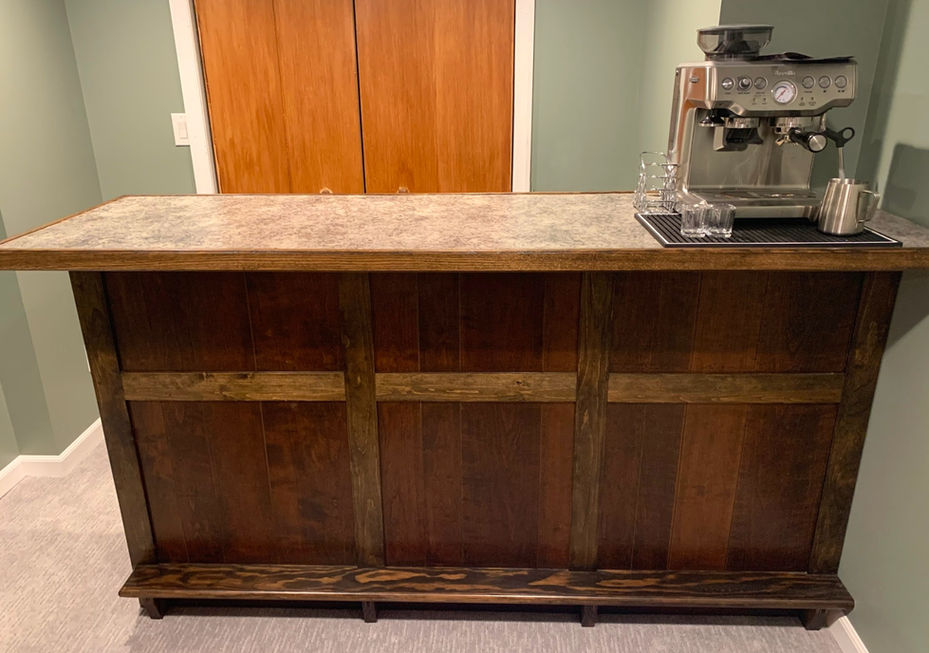Henry's Custom Built Bar
The Story Behind Henry's Bar
As part of a major basement renovation, my client engaged me to design and build a dry bar for the main room. They wanted to incorporate cherry wood paneling from the old basement but feature a new laminate bar top, lockable storage underneath, a mini-fridge shelf, and electric and charging ports behind the bar.
Whether hosting friends or enjoying a quiet evening, Henry's Bar offers both practicality and beauty, complete with custom shelving, ample storage, and a design that invites conversation.
Project Design Process
Taking the client's must-have requirements, design ideas, and on-site measurements, I created sketches and building plans for their consideration. After a few modifications, I started the project.
The final product was stained a dark espresso color with a protective polyurethane satin coat as part of the design parameters.
The installed hardware included knobs and keyed locks on the underneath doors and the small under-the-counter power strip/charging ports. I even included a hiding place for valuables behind the refrigerator area.
The bar was completed and installed in the client's basement within 30 days, ready to use!






